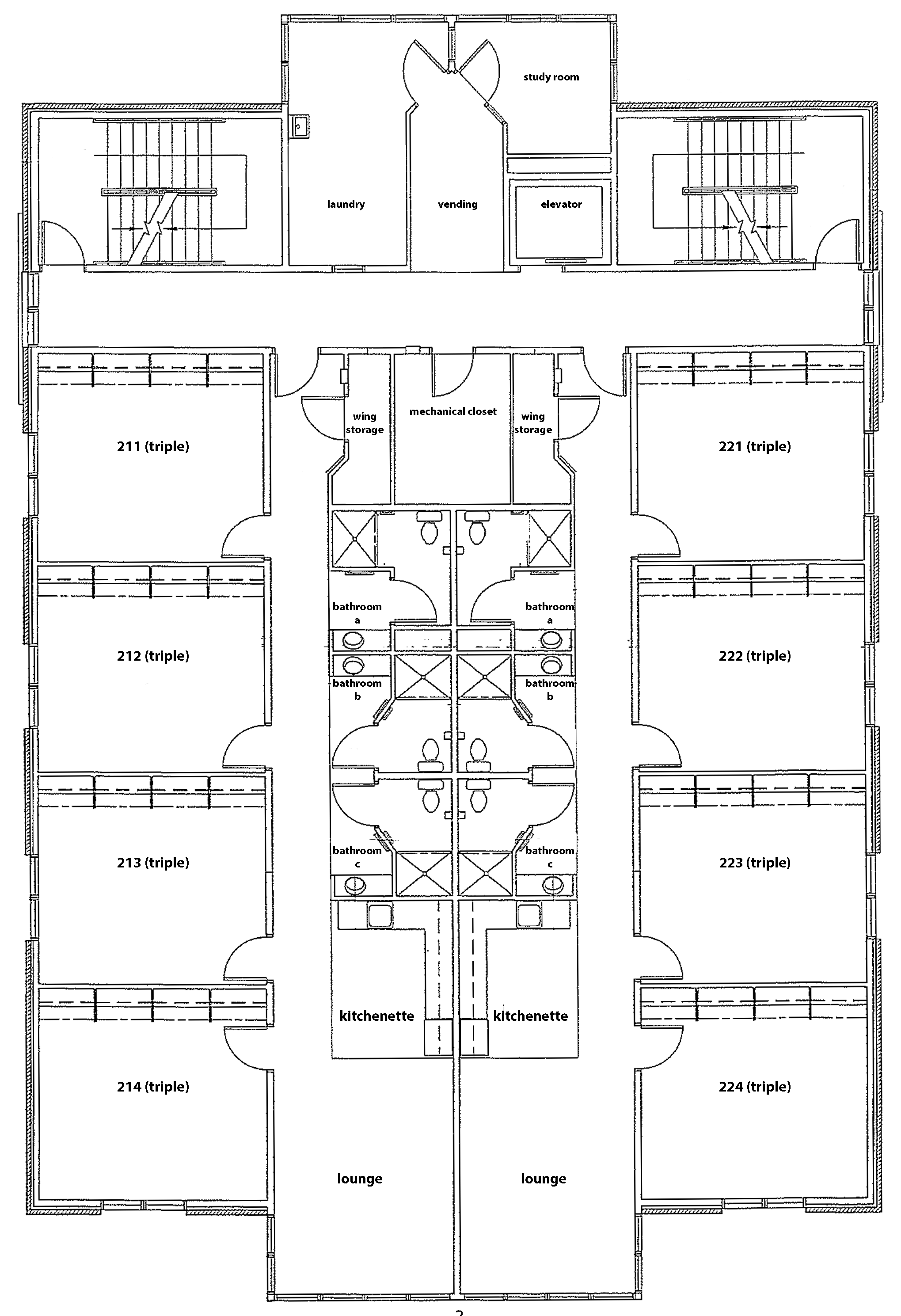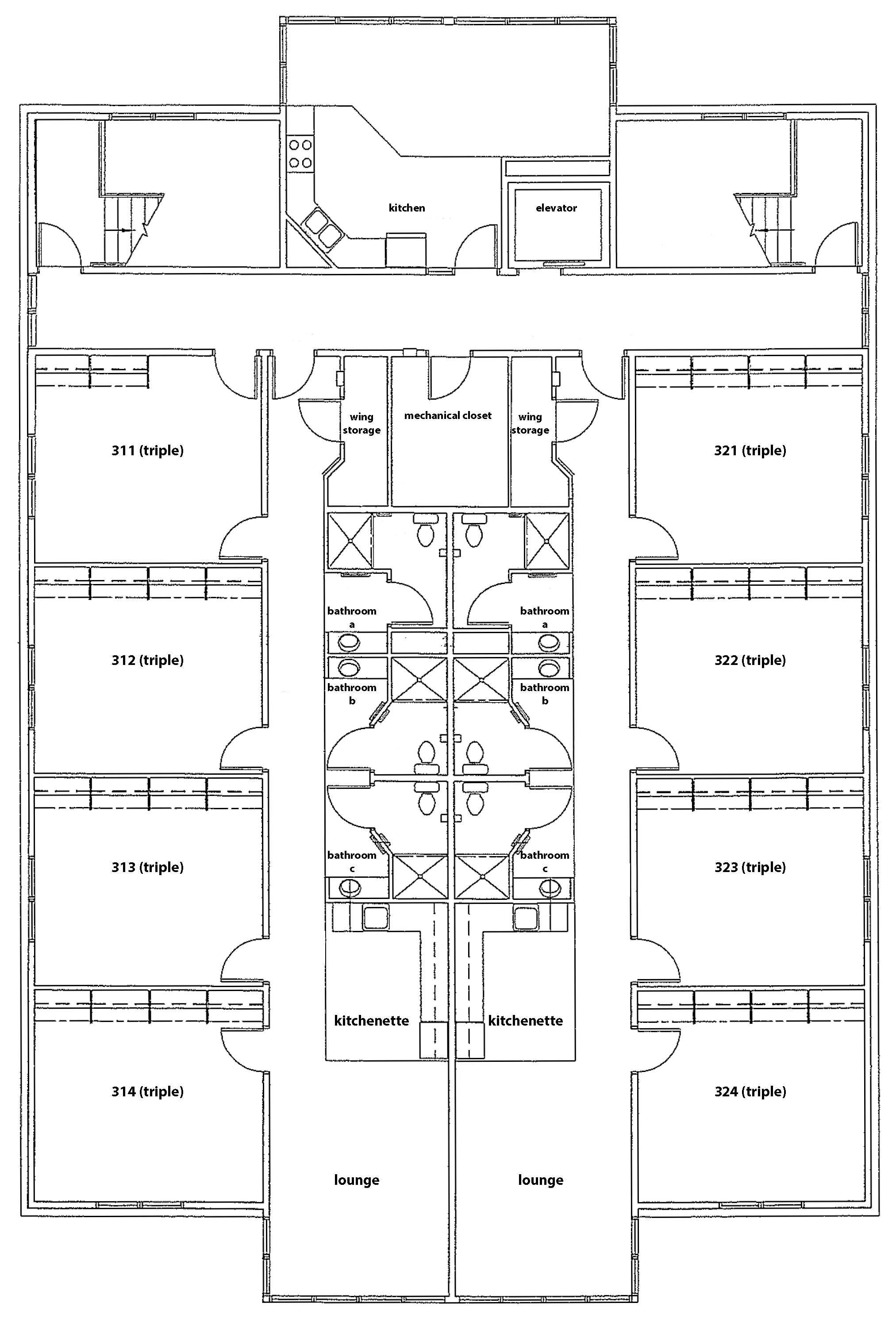Smith Hall Floor Plans & Room Dimensions
1st Floor (click on the image for a larger view)
2nd Floor (click on the image for a larger view)
3rd Floor (click on the image for a larger view)
Room Dimensions
Dimensions for the rooms are approximate.
| Room Number | Depth (ft) | Width (ft) |
Area (Sq ft) |
|---|---|---|---|
| 111 | 15.75 | 12.5 | 196.875 |
| 112 | 15.75 | 12.5 | 196.875 |
| 113 | 15.75 | 12.5 | 196.875 |
| 114 | 15.75 | 12.5 | 196.875 |
| 121 | 15.75 | 12.5 | 196.875 |
| 122 | 15.75 | 12.5 | 196.875 |
| 123 | 15.75 | 12.5 | 196.875 |
| 124 | 15.75 | 12.5 | 196.875 |
| 211 | 15.75 | 12.5 | 196.875 |
| 212 | 15.75 | 12.5 | 196.875 |
| 213 | 15.75 | 12.5 | 196.875 |
| 214 | 15.75 | 12.5 | 196.875 |
| 221 | 15.75 | 12.5 | 196.875 |
| 222 | 15.75 | 12.5 | 196.875 |
| 223 | 15.75 | 12.5 | 196.875 |
| 224 | 15.75 | 12.5 | 196.875 |
| 311 | 15.75 | 12.5 | 196.875 |
| 312 | 15.75 | 12.5 | 196.875 |
| 313 | 15.75 | 12.5 | 196.875 |
| 314 | 15.75 | 12.5 | 196.875 |
| 321 | 15.75 | 12.5 | 196.875 |
| 322 | 15.75 | 12.5 | 196.875 |
| 323 | 15.75 | 12.5 | 196.875 |
| 324 | 15.75 | 12.5 | 196.875 |



